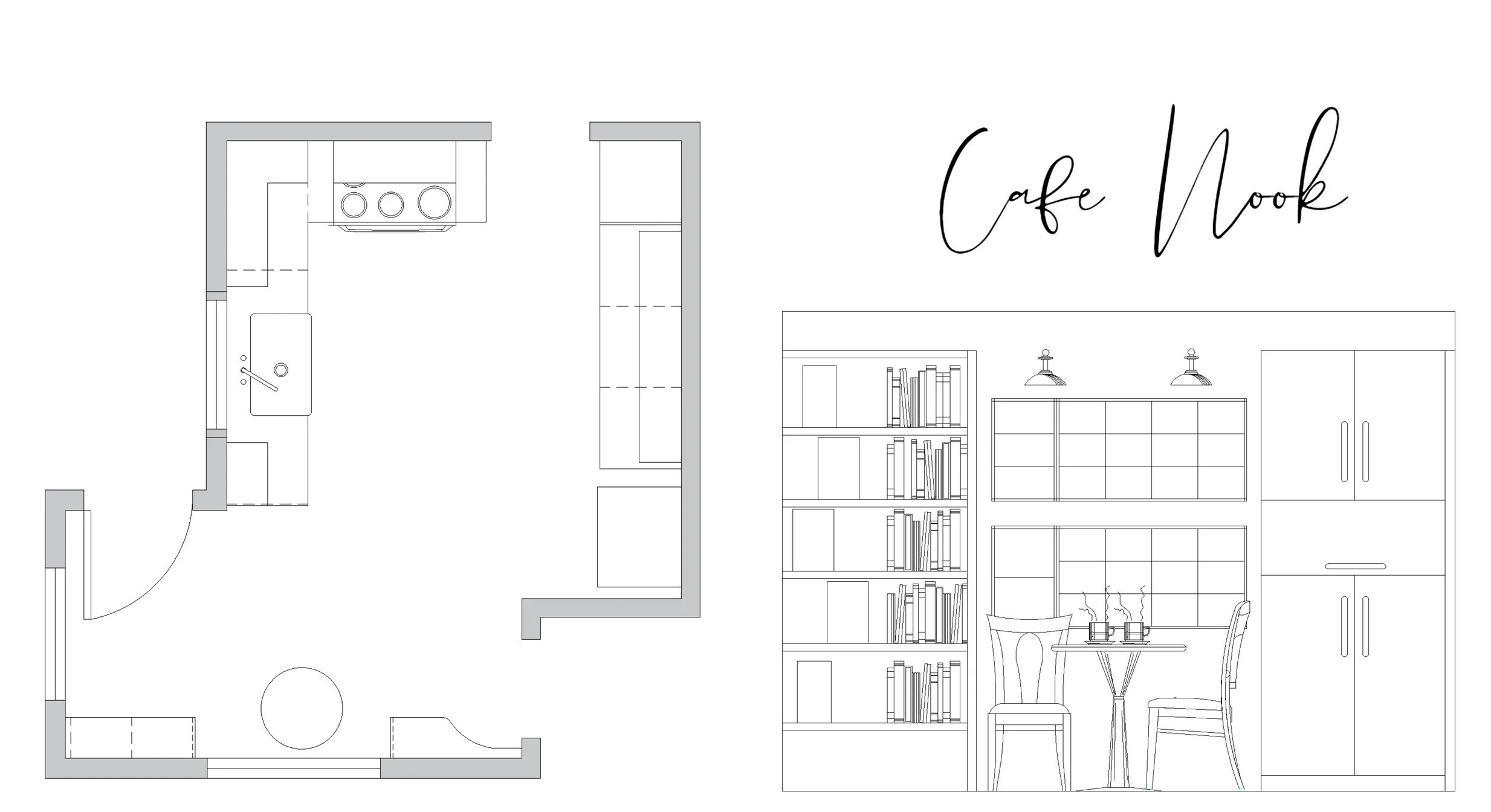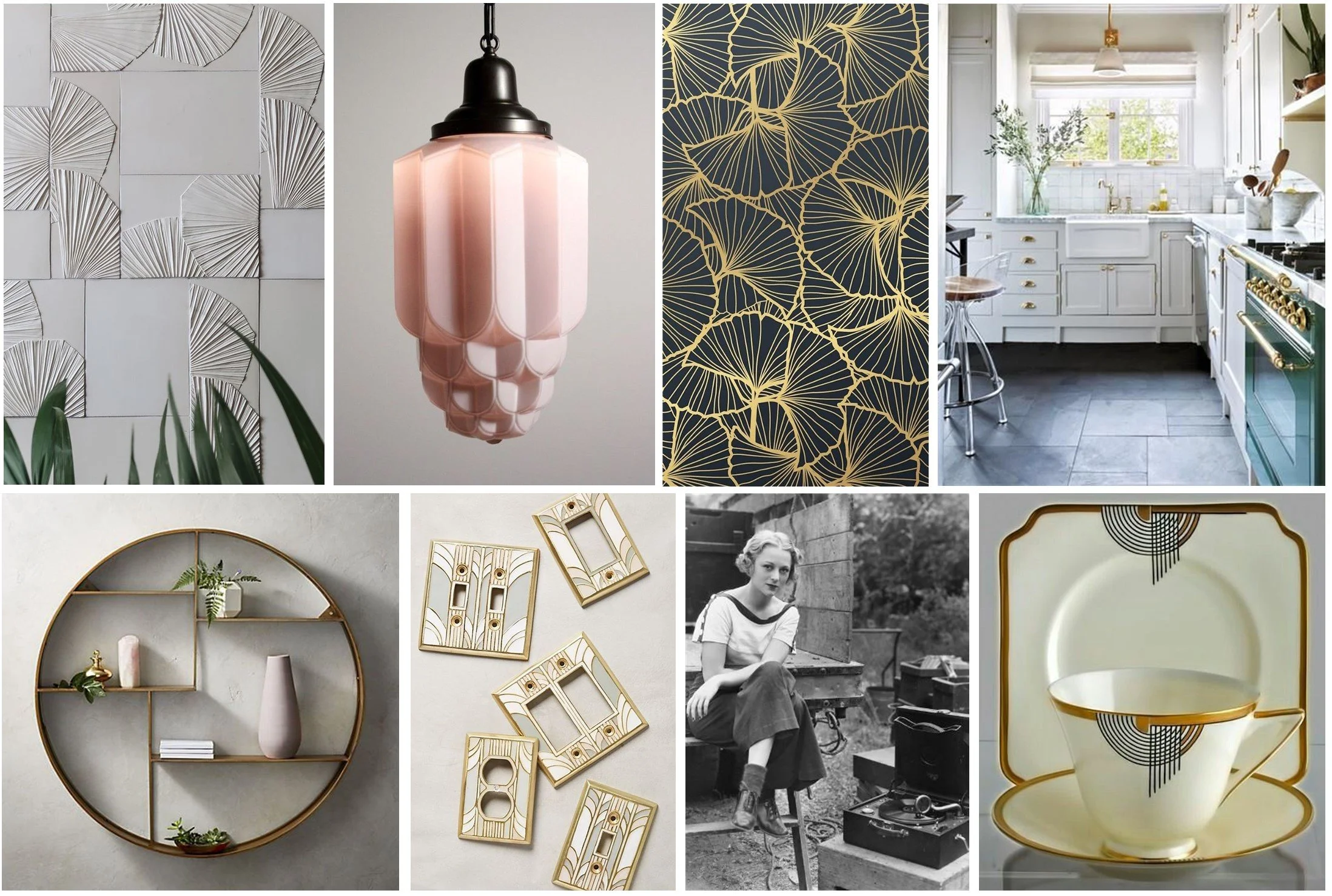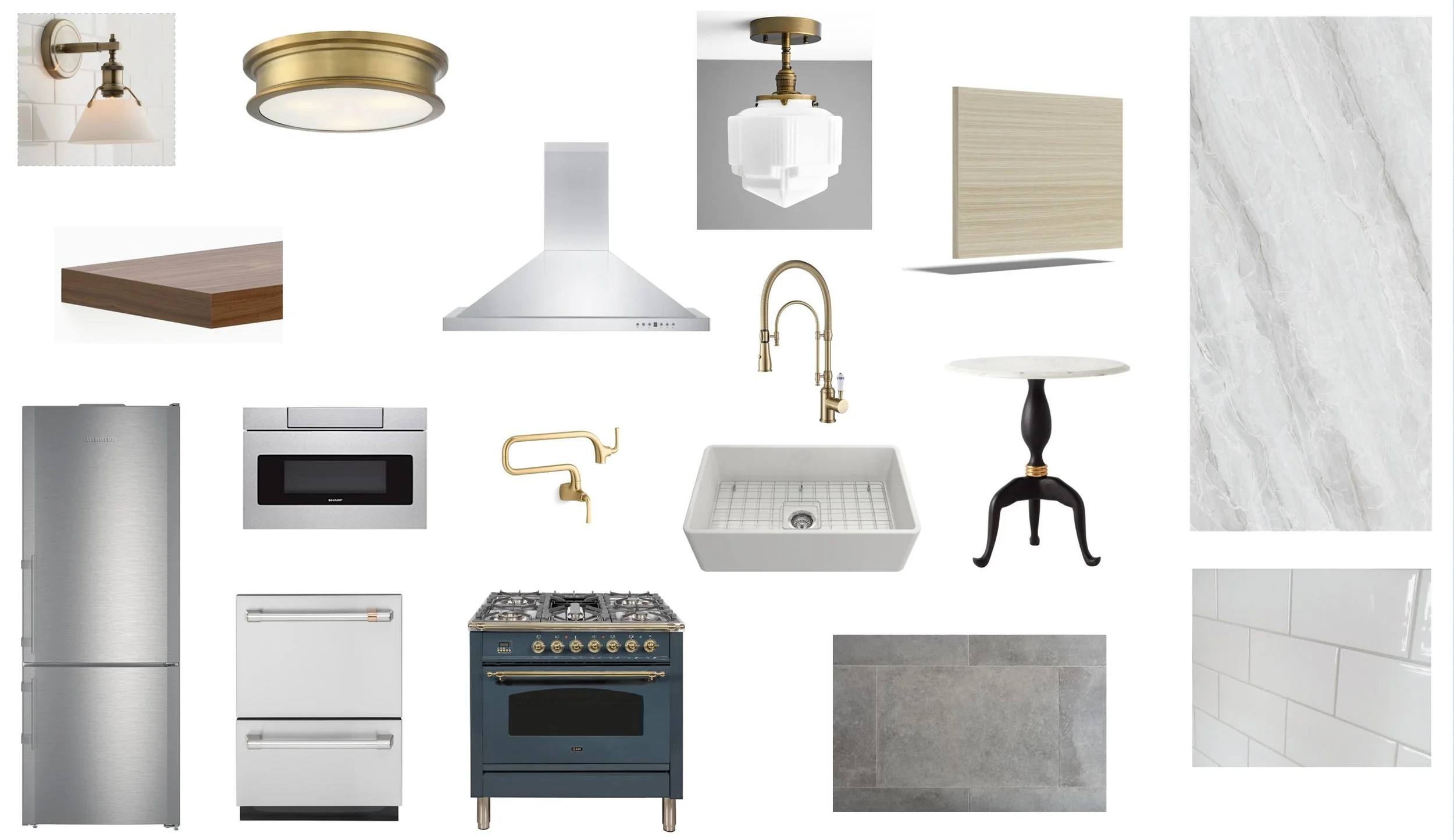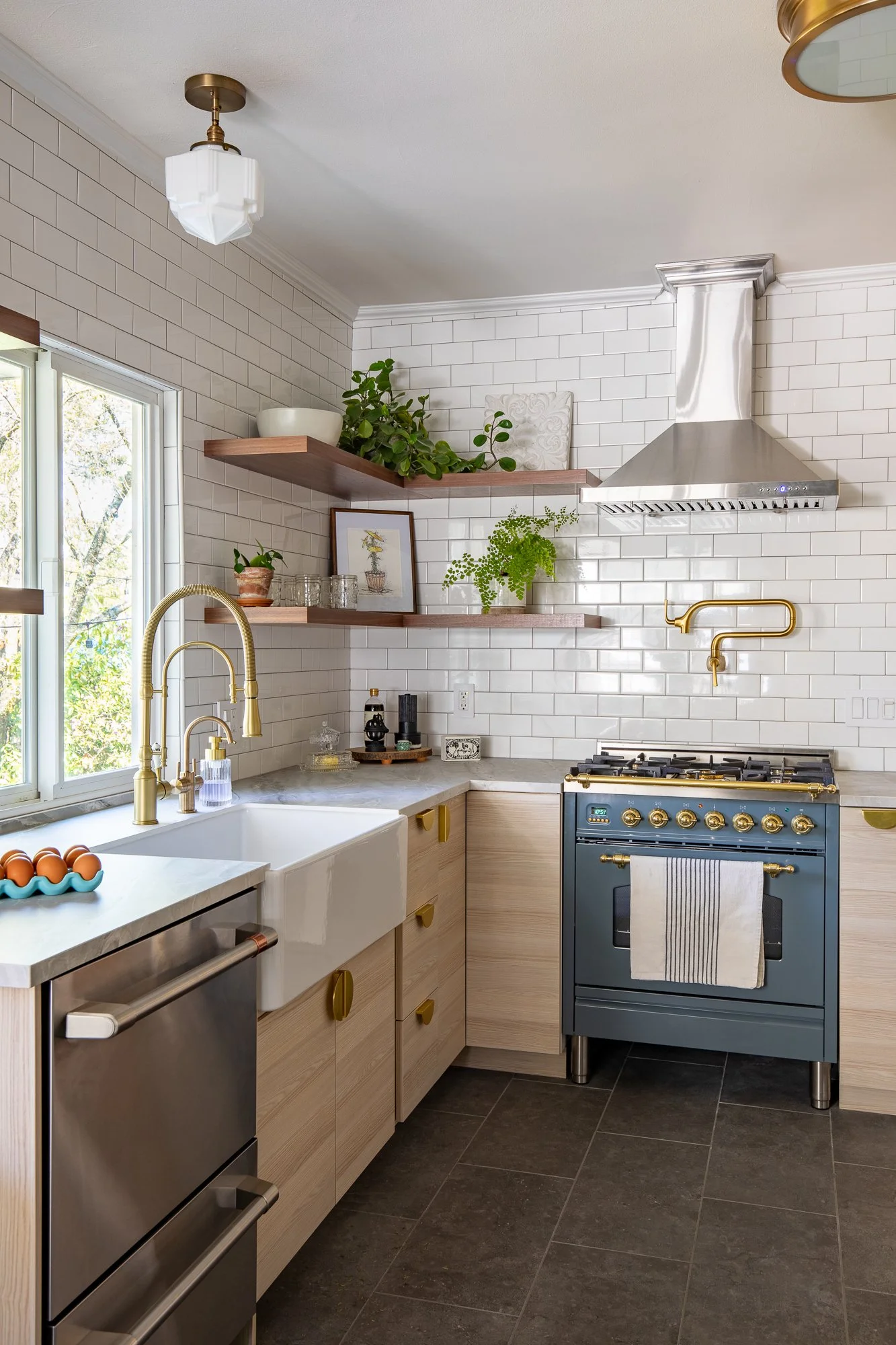
Designing Your Remodel
Phase 1: Programming
During the programming phase we get to know you and your project, take measurements of the space(s), and document existing conditions. Construction drawings, a material list, and project scope will be collected in a Programming document and used to collect comprehensive estimates from contractors.
A visual representation of the design concept will ultimately dictate the final result. In this phase we create mood boards and collect material samples that represent what you want the space to feel and look like. This will guide us while we finalize the space plan, color palette, and source design materials. A final design book will be provided for everyone’s reference.
Phase 2: Concept & Design
Phase 3: Administration
This is the part where you let me do the heavy lifting. We will ensure that design materials arrive as expected and on time for installation. With all projects there are challenges. Let us troubleshoot issues and find the best solutions for you and your project. We are your advocate and will work with contractors to make sure your vision comes to life. Other administrative activities include regular touch base meetings, showroom visits, vendor management, sourcing, purchasing, logistics, and on-site visits during construction.
Celebrate!
The best part is celebrating the work we’ve done together. Every project is as unique as the people involved. We look forward to meeting you and creating something special!




