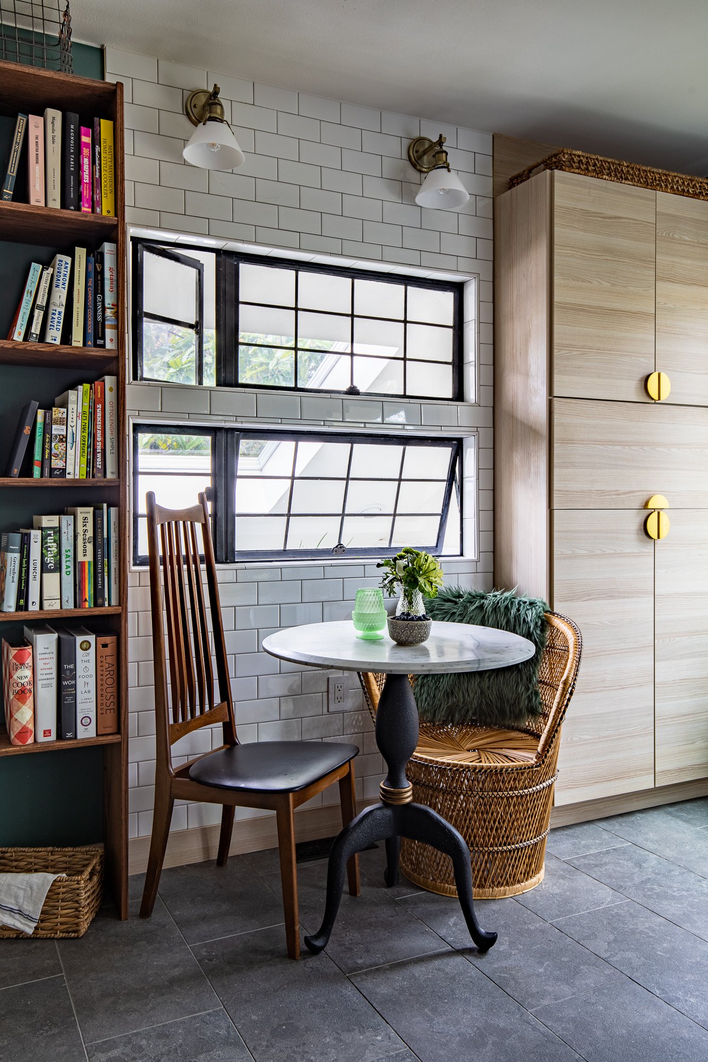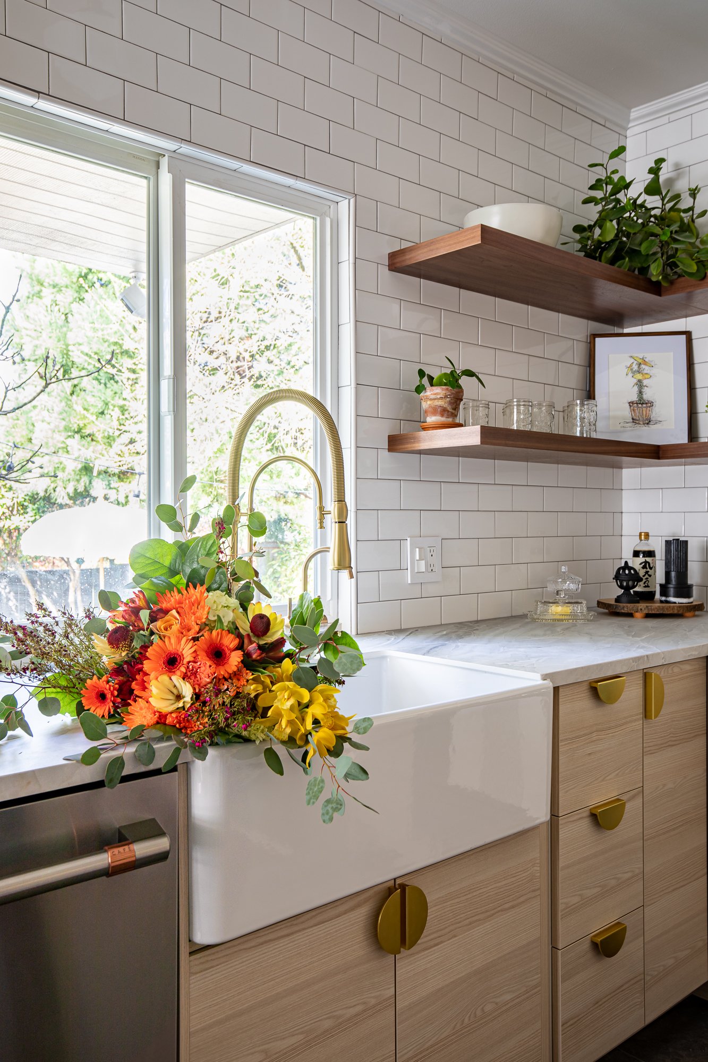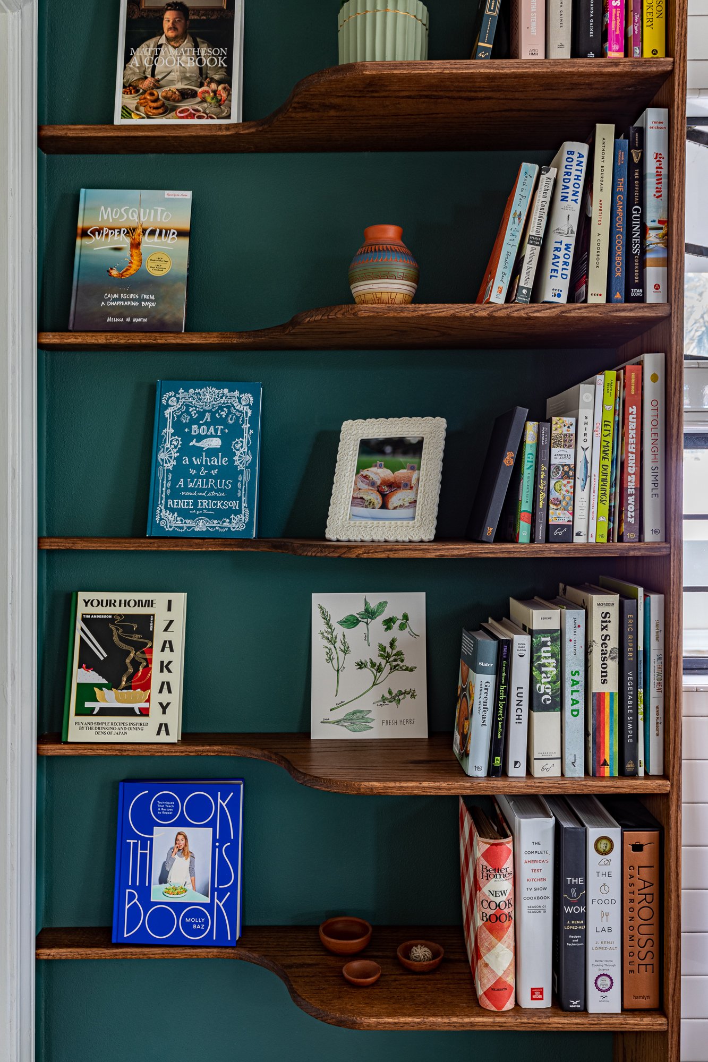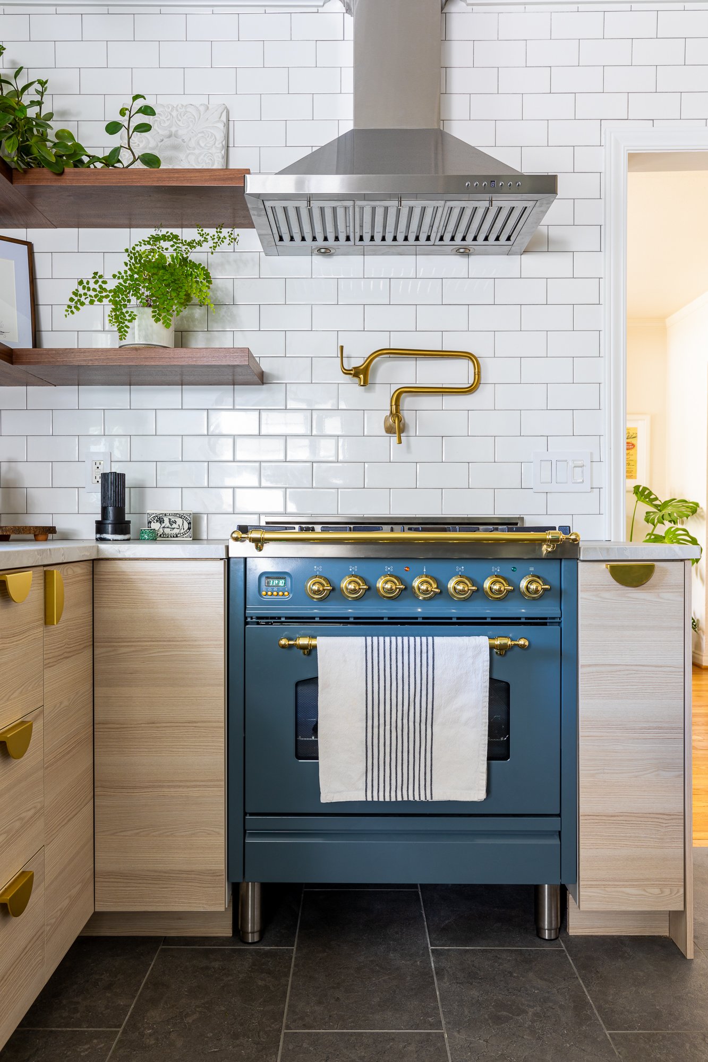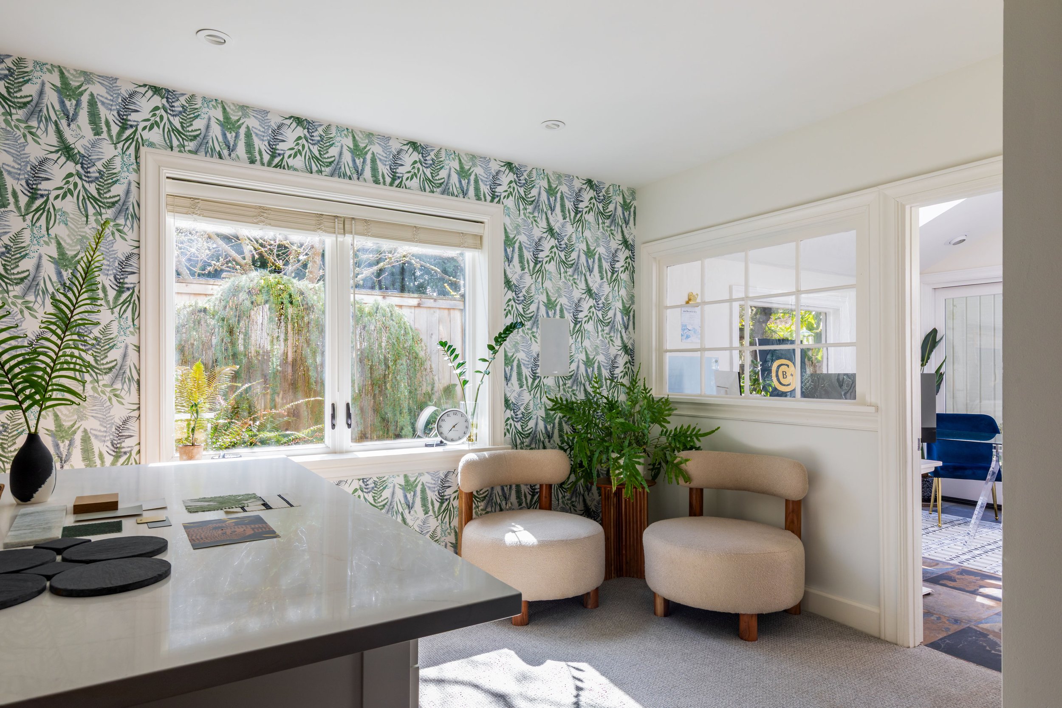
Welcome to the work room.
Come on in - let’s create something!
It’s hard to believe this was just a grey cloud of a space. A little paint, and some wallpaper really gave this space life. We are always thrilled to host clients here. The big work surface is perfect for showing samples.
A big thanks to Spencer for building these amazing island cabinets. We cannot express enough how quality these are. You can find these in almost every project we do.
Another shout out to StoneWorld for their partnership. They had the perfect quartz remnant and always provide quality service.
If you’re wondering, the wallpaper comes from Spoonflower. It’s a peel & stick material that is easy to install and maintain.
photos by Amy Johnson Photography
styling help from Ashley Zacharia
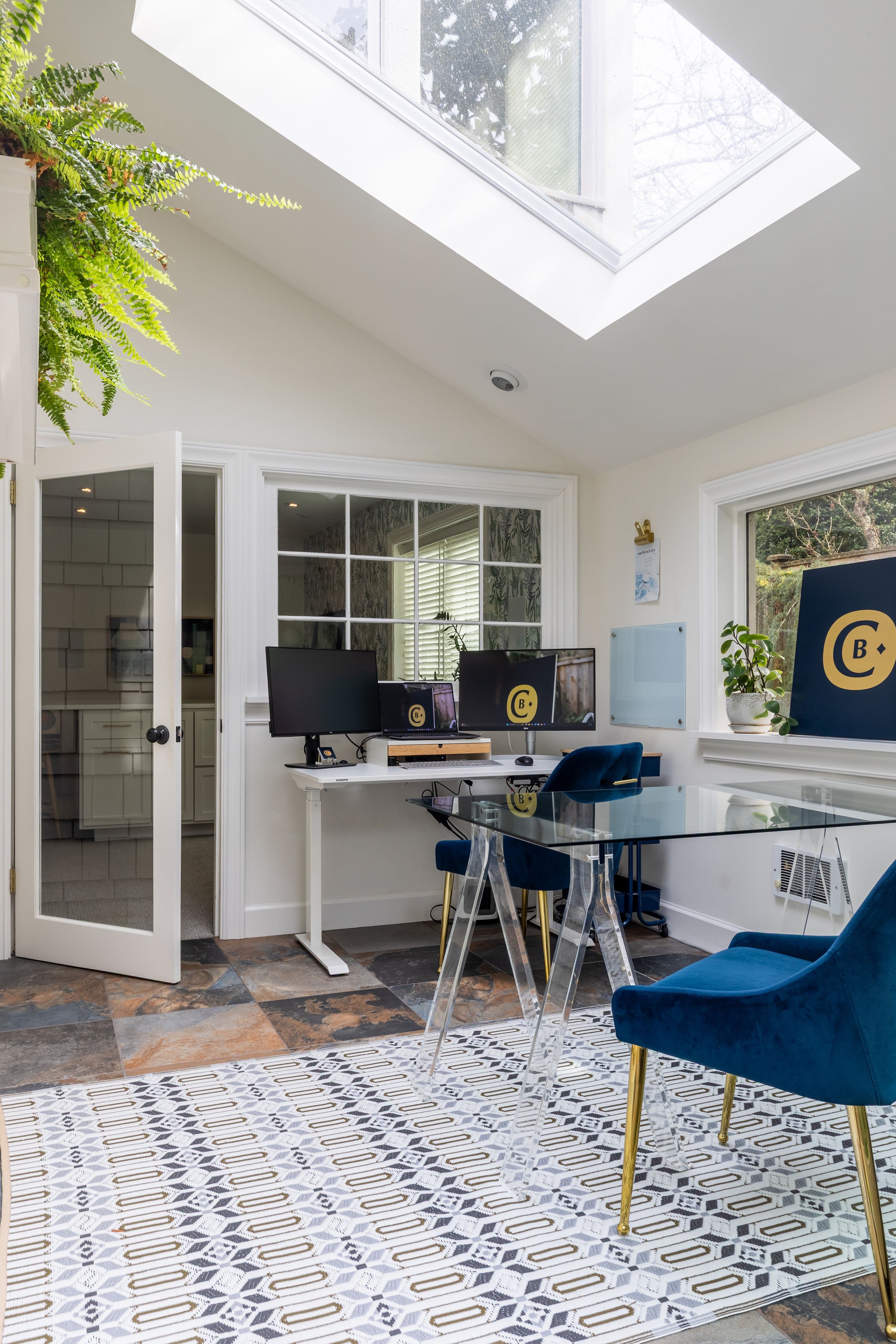


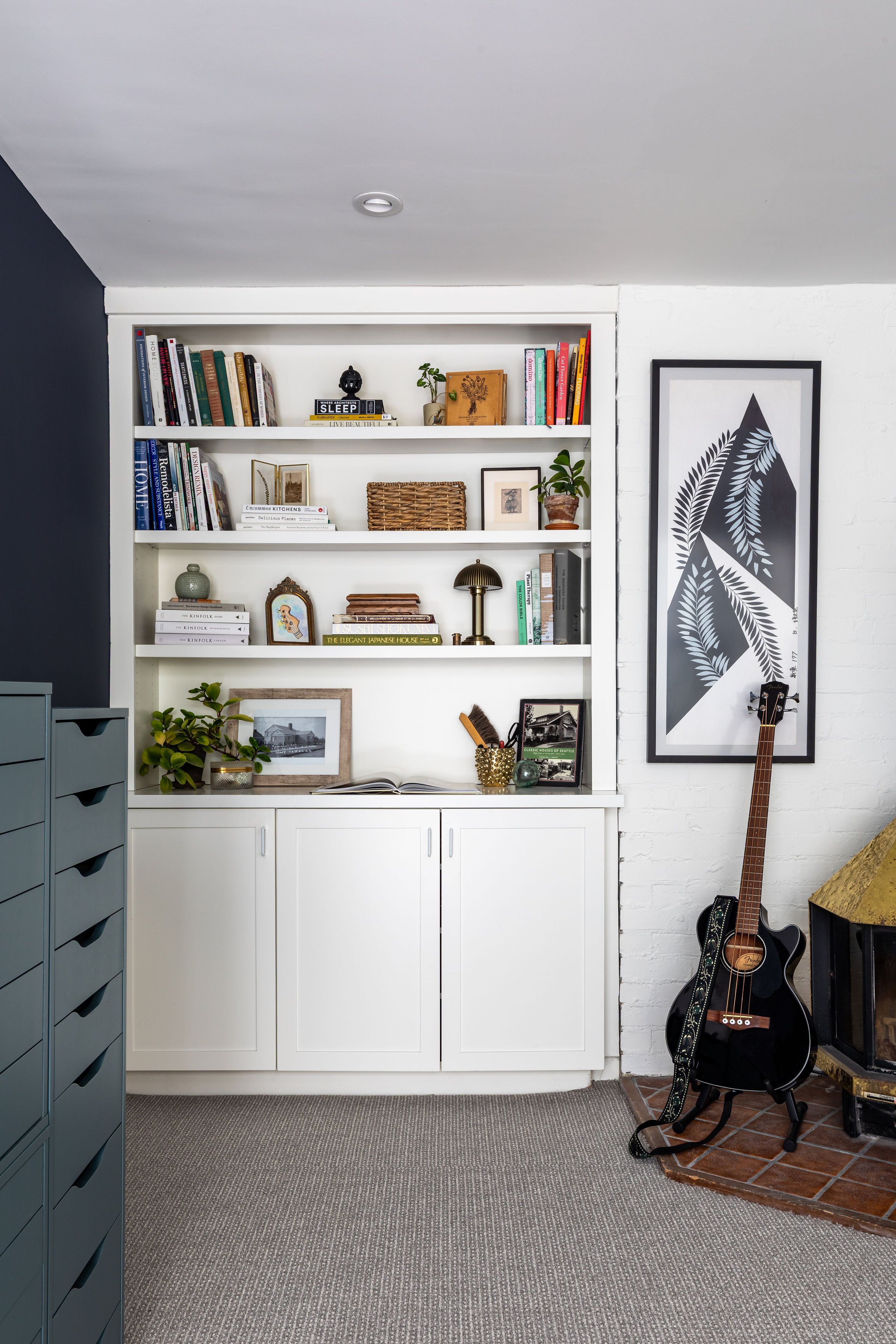
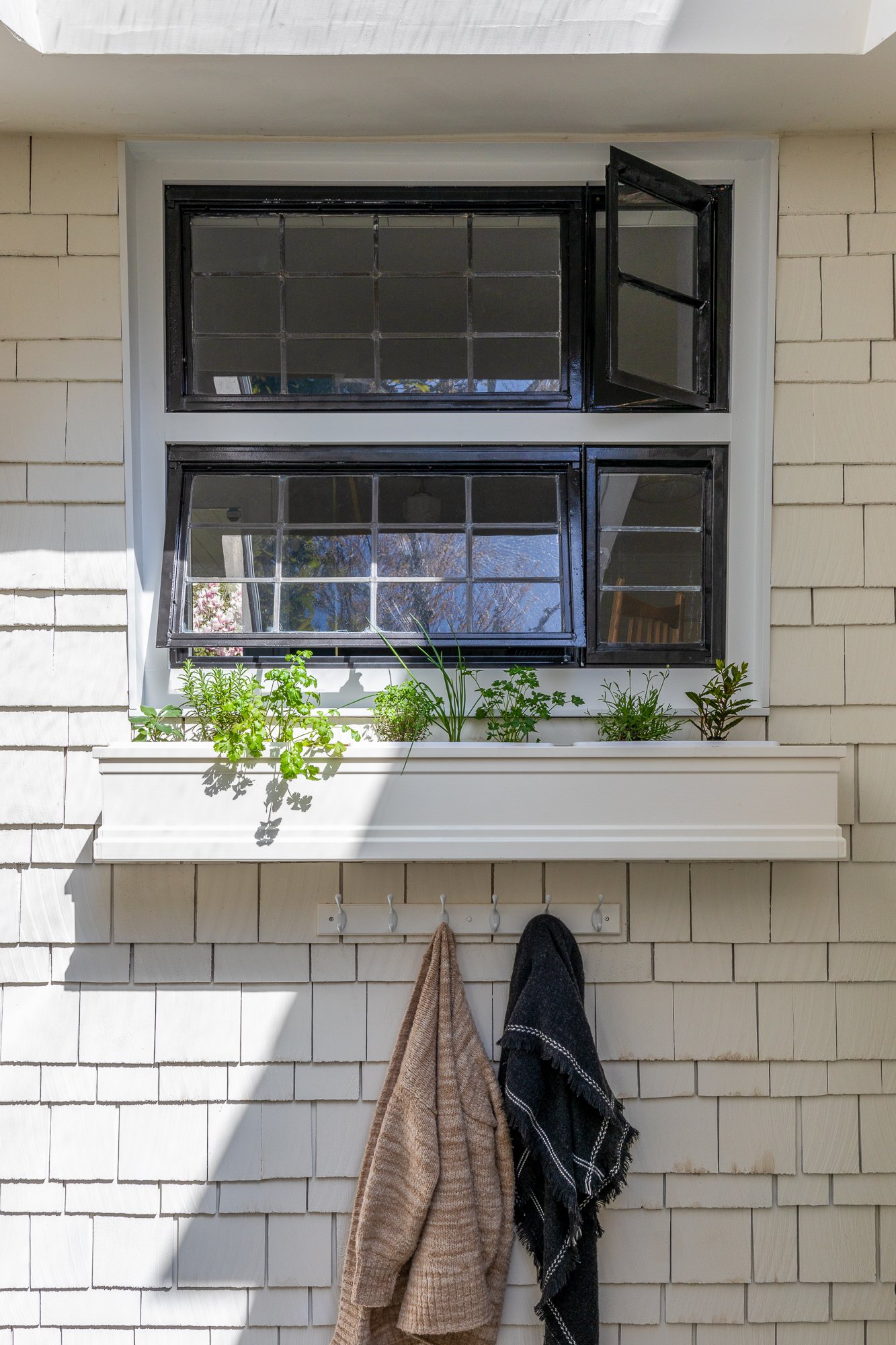
A kitchen worth living in!
Remember, a kitchen is a room too!
I recently picked up a copy of Uncommon Kitchens by Sophie Donelson. As soon as I cracked the cover I felt understood and seen somehow! I don’t want to reiterate what Sophie has worked so hard to express in her book (please pick up a copy and find out for yourself) but I did want to share what her philosophy means to me and my work.
I design a lot of kitchens for clients who think they want what they see on Pinterest or HGTV. My goal is to make their dream come true by injecting them into the blueprint. The more liberty they give me to do this, the more rich the outcome.
Designing for myself gives me the freedom to go ALL OUT on personality. I mean, who knows me better than me? It’s apparent in my own kitchen remodel how this approach can come to life. Hopefully, if I’m lucky, you will allow me to apply this philosophy to your kitchen.
~ Andrea
photos by Amy Johnson Photography
Personal Design is built over time.
My home is always changing. It wasn’t “installed” and there was never a “reveal”.
I believe the most beautiful spaces are curated over time. My husband and I have been “collectors” all of our lives. He is drawn to personal nostalgia and I am intrigued by the mystery of those who came before. This includes our 1936 mid-century bungalow in North Seattle.
I spend my professional time helping people build a canvas through remodeling design. From there I encourage them to curate by building memories and collecting things that call to them.
My home is organic starting with the building itself, the mature plant life surrounding it, the city it belongs to and the one life I’m lucky to enjoy.
~ Andrea
photos by Amy Johnson Photography
Vision made reality
Plan. Vision. Trust.
I’m not a perfectionist. Surprising for a designer, I know. So, how do I make sure a project is successful? It’s in the planning and the vision. It’s my job to outline a project plan for my clients to make sure we have a guideline for keeping everything on track. But it’s the vision where I am able to trust that the end result will be a success. Don’t take my word for it. Check this out…
~ Andrea
photos by Amy Johnson Photography


